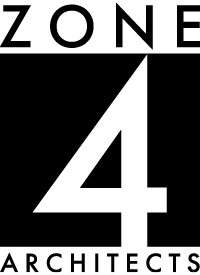East End
Aspen Colorado






This modern home features bold geometry as a result of maximizing the buildable footprint while capitalizing on focused views. The design was steered in a positive direction as a result of an unconventional building envelope geometry and restrictive City of Aspen Residential Design Standards. The Kitchen, Dining, and Living room are located on the upper-most level to capture the long views looking west towards Ajax ski mountain. Outdoor areas include an upper level deck overlooking the quiet cul-de-sac and a more private backyard retreat.
SITE: 0.16 ACRES AREA: 5,925 S.F. MATERIALS: WOOD RAINSCREEN SIDING, METAL PANEL RAINSCREEN SIDING, EXPOSED STEEL COLUMNS
